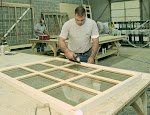The most common method known in the construction industry for enhancing the performance of an old single-paned window is the use of a storm window. Storm windows have come a long way in the last 15 years. Instead of the flimsy mill-finished behemoths of yesteryear as pictured below, the new storm window designs are made of extruded aluminum and have low profile sash and frames so they don't distract from the window. You can match arches at the window heads and even find storms that have bent glass to match the radius of a curved window. There are also many different methods of attaching the storms to facilitate simple cleaning and maintenance. Removable fasteners, operable clips, and magnetic mounting techniques are used to eliminate the albatross effect of a traditional storm window.

Although storm windows sound very simple in concept, you can run into problems. The first is to make certain you are measuring the window opening in the same manner as the manufacturer. You may also need to take several width measurements for tall windows to adjust for irregularities. We have seen many installations where the storm just didn't fit the opening. It is also critical to allow for some ventilation between the storm window and the existing window system. We had a project a couple of years ago where moisture caught in the wall cavity caused condensation between the storm and the primary window. If you are doing a residential project, it is essential to pay attention to egress codes; fixed storms or a design that limits the opening size may not be a possibility.
Re-View is currently engineering an energy panel system that puts a typical storm window on steroids. Can you imagine a historic wood or steel window with an R Value approaching 7 or even higher? Our product has a frame made of a combination of aluminum and wood with high-efficiency insulated glass with multiple Low E coatings. By combining aluminum with wood, we are able to increase the structural characteristics while we advance the thermal performance of the framing material. We also enable the customer to apply custom finishes by either staining the wood or matching any custom interior enamel finish. We can fabricate the system in virtually any wood species so matches to interior millwork will be seamless as evidenced by the picture below of one of our installation in a historic train depot. Please contact us to discuss how such a revolutionary technology might be incorporated into your next project.

Another way to improve the energy performance of historic windows is to convert the single pane glass to insulated glass during the restoration process. We haven't found many steel windows that have the required depth to enable such a conversion, but wood windows are ideal candidates. On a typical wood window sash that is 1-3/4" thick, we are able to remove approximately 1/4" from the interior profile of the window to allow for the thicker glass. (See picture below) The glass is glazed with a mahogany stop that is completely primed on all sides and both ends prior to installation. Don't be tempted to use glazing compound like the original single pane installation since the compound is incompatible with the insulated glass seal. This will only accelerate seal failure of the glass. The wood stop is milled to a profile that replicates the glazing compound so you can't tell the difference between a stop glaze and the old compound glaze.

Insulated glass can also be introduced into a historic window system by fabricating an exact replica of the original sash with the exception of the insertion of insulated glass. The new sash would share the design of the original in all aspects such as size, shape, profiles, and joinery. We are able to include up to 5/8" insulated glass into a 1-3/4" thick replicated window. The sash is then hung into the original window frame using the existing pulleys and augmenting the weights to balance the heavier glass. Re-View is one of the largest historic wood window manufacturers in the country, using virtually any wood species and glass type available. The picture below shows a radius or bent sash replica we fabricated for a Governor's mansion project.

Finally, there are ways to incorporate modern weather stripping into the historic window design without changing the form or function. We use what is called fin seal in hidden areas such as the edge of the sash or the back side of the sash stop. Fin seal does an excellent job of eliminating air infiltration. We also use polyethylene clad, urethane foam seals at critical areas such as the rails of a double hung window or the perimeter of the frame of a casement as pictured below. All of these weather strips are invisible when the window is closed. In addition to the modern weather strips, we are still believers in some of the traditional metal weather seals since they last forever and are effective performers. We have achieved independently tested air infiltration rates that are actually superior to the published rates from the major window manufacturers.

As you can see from the above, there are many options to advancing the energy performance of historic wood and steel windows. All it takes is a little time plotting a strategy that works best for your window design, targeted performance values, use of window, and budget.




























