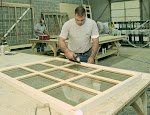I was following news reports recently discussing the life of Medgar Evers who was assassinated 50 years ago this week while he served as the field secretary for the NAACP in Mississippi. The airport in Jackson now carries his name to honor this courageous man who gave his life in the pursuit of equal rights. Former President Clinton was quoted last week as saying, “The next time you hear people complaining around Washington about what a rough business democracy is, we might do well to remember what it was like 50 years ago, and the sacrifices that were made.”
This made me think about how far we have come in integrating the construction industry over the past five decades. It also made me reflect upon the affirmative action programs that are still used on many governmental construction projects. These programs were devised many years ago to level the playing field for groups who suffered from our nation’s discrimination of the past. Although I think that affirmative action has served a good purpose in the past to provide a needed boost for diversity, I submit that it is now time to move on. Affirmative action in the construction industry adds little to no value and costs the industry millions of dollars a year.
The American Civil Liberties Union (ACLU) claims that affirmative action is needed now more than ever because avenues of opportunity for those previously excluded remain far too narrow. I agree with the ACLU that when you have an unemployment rate of 13.5% for African Americans and 9.1% for Hispanic or Latinos compared to a 6.7% rate for whites, there is still a problem. I do not agree that the solution to racial employment challenges resides in the implementation of a quota-based affirmative action plan. In fact, the negative effects of such plans far outweigh the positive implications.
Affirmative action in the construction industry causes the following problems:
1. Affirmative action programs have a tendency to put unqualified personnel and companies into positions of responsibility before they are ready. It isn’t good for anyone, including the recipient of the job, to be thrust into work that is beyond their skill set. I have worked with minority subcontractors in the past who didn’t have the management skills, administrative support, or financing to meet the demands of the project. They ended up losing money and struggling to survive after getting over extended.
2. Quota-based programs drive the selection of the work to meet certain minority or gender-based criteria rather than selecting the best solution for the project. Under typical conditions, the construction team would award a contract to the lowest cost option that can meet the scope of work, schedule, and financial demands. I have seen more expensive proposals selected just to meet Minority Business Enterprise (MBE) or Women Business Enterprise (WBE) quotas. I have also been forced to award contracts to inferior bidders in order to meet established affirmative action guidelines. I think we are now in an era where the best qualified companies should be selected to participate regardless of race, gender, or religious affiliation.
3. Affirmative Action construction projects carry a higher premium because construction managers are forced to award targeted percentages to minority or women contractors. These contractors are not always the least expensive alternatives. So the system essentially promotes a tax on the project to force participant selection.
4. It is demeaning to qualified minority and women contractors to be associated with a system that awards business based upon quotas and not upon merit. I sympathize with those outstanding companies that have a proven track record in the construction industry, but are caught up in a system based on percentages instead of skill. How would you feel if the industry viewed you as a quota rather than a performer worthy of a seat at the table?
5. Forcing the construction team to meet affirmative action goal percentages puts an undue pressure on the participants and promotes abuse of the system. I have seen owners of businesses change the ownership to their wives in order to gain WBE status, or change it to a joint venture with a minority contractor in order to get around the rules. This only adds cost to the project. I have also seen minority companies act as agents to make it appear they are involved in the project only to secure a percentage of the business for doing nothing other than offering their MBE certification. This gamesmanship is silly and unproductive.
Many people reading this post will be tempted to chalk it up to a bunch of gibberish written by a white male business owner - another example of the “privileged” class complaining about reverse discrimination. How could someone of my gender and ethnicity even attempt to write with 20/20 clarity on such a subject? I don’t claim to be an expert on the topic of discrimination, but I do have experience in the flaws of the construction industry. If like-minded people were brave enough to stand up to ineffective programs like affirmative action, we might be able to implement meaningful change. It seems to me that the industry needs to display a fraction of the courage Medgar Evers had back in early 60’s to move forward. Maybe this positive action will force people to look at more relevant factors that contribute to employment inequality such as the education system or social and economic challenges.





















