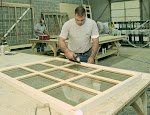The Minnesota State Capitol located in St. Paul, Minnesota
was designed by Cass Gilbert and completed back in 1905. The original windows
had been replaced with aluminum windows 30 years ago and something needed to be
done since the replacements had exceeded their useful life. Re-View was
selected to bring the windows back to their original state with some added
features.
The aluminum replacements were removed revealing the
original wood window frames. Re-View restored the wood frames using restoration
epoxies and replicated wood parts. We used an original complete wood window
that still remained in the building as the basis of design for replicating new
wood sash. The sash were constructed from a wood called Accoya that is more
durable than teak and has a 50 year warranty against wood rot. On the interior
surface, Re-View laminated recovered 100+ year-old pine from the Idaho Lakes so
the interior surfaces of the windows would match the existing woodwork in the
building. Re-View glazed the sash with laminated insulated glass with Low E
coatings to improve the energy efficiency, security, and sound transmission.
The sash were connected to chains and balanced on new pulleys and lead counter
weights.
Since some of the individual double hung windows were six
feet wide by thirteen feet tall, the sash weighed in excess of 250 pounds.
Re-View incorporated a combination of historic metal and modern weather
stripping in order to seal the operating windows. Many of the installed windows
were tested for air and water infiltration by an independent testing agency and
it was determined that they were twice as tight as the published ratings for
modern replacement windows. In the next phase of the project, Re-View will
manufacture and install interior ballistic windows made of steel and ballistic
glazing in high security sections of the Capitol.










No comments:
Post a Comment